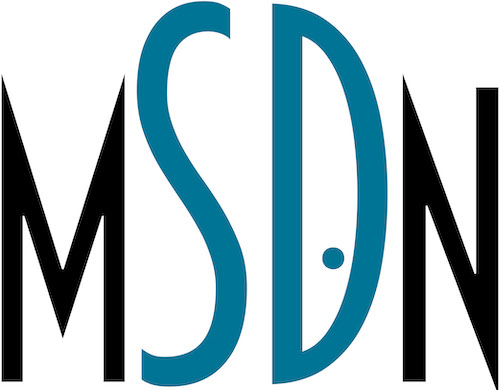Revised $2.1 million plan focuses on traffic flow, parking, beautification
HUNTLEY – Village board members were largely in favor of the revised plan for downtown Huntley’s renovation presented to them at a Feb. 13 meeting by Charles Nordman, development services director for the village.
The $2.1 million plan was modified from an earlier one presented last fall after board members asked for improvements to traffic flow and parking. The plan’s price tag does not include the cost of relocating utility lines and leveling the Main Street sidewalk between Woodstock and Church streets.
The revised plan addresses the traffic issue by eliminating parking on the north side of Main Street and maintaining two-way traffic flow on Coral Street. The board had requested changing Coral Street to a one-way, but after investigation, it was found that the conversion would yield just one more parking space while causing congestion downtown.
The plan calls for removing five parking spaces on the North side of Main Street, west of Woodstock Street, to alleviate traffic in that area. It would add two spaces on Dwyer Street and one on Woodstock Street, though it would still result in a loss of two spaces.
The plan also modifies the existing municipal parking lot to accommodate a new 5,400 square foot retail building to be constructed at the site of the Sawyer-Kelley Mill after it is razed. Nordman said the end result will be 219 spaces in the downtown area over the current 187.
Decorative elements and the look of downtown Huntley were also discussed. One of the biggest changes would be the reconfiguration of the northwest corner of Route 47 and Main Street. The plan called for redesigning this area as a plaza complete with a statue, decorative landscaping, and a knee wall separating it from traffic. The figure or theme of the statue is yet to be determined.
Making downtown Huntley more pedestrian-friendly was another focus of the plan, as it was proposed that sidewalks along Main Street be widened and made level with the road and that carriage walks and raised planters be added to buffer pedestrians from vehicles. Wayfinding signs to help new visitors navigate downtown were also proposed, along with bike racks, trash receptacles, and new benches.
Other design elements proposed include landscaping added to the east side of the Union Pacific railroad tracks along Route 47, and landscaping to screen the truck parking area at Dean Foods.
The possibility of a freestanding decorative clock at the southwest corner of Main and Woodstock streets was a topic of discussion. Trustee and Sun City resident Ronda Goldman liked the clock, but thought it should be placed closer to the square.
Trustees had comments on other topics as well. John Piwko wanted benches and trash receptacles with more antique style and character. Nick Hanson thought some type of decorative water feature should be considered.
JR Westberg thought a few more trash receptacles, especially in the village parking lot, may be needed. Niko Kanakaris wanted more space in front of Main St. storefronts for sidewalk events. He also commented that landscaping along Route 47 should not block drivers’ views of the downtown square.
Despite the comments, trustees were largely in favor of the revised plan.




