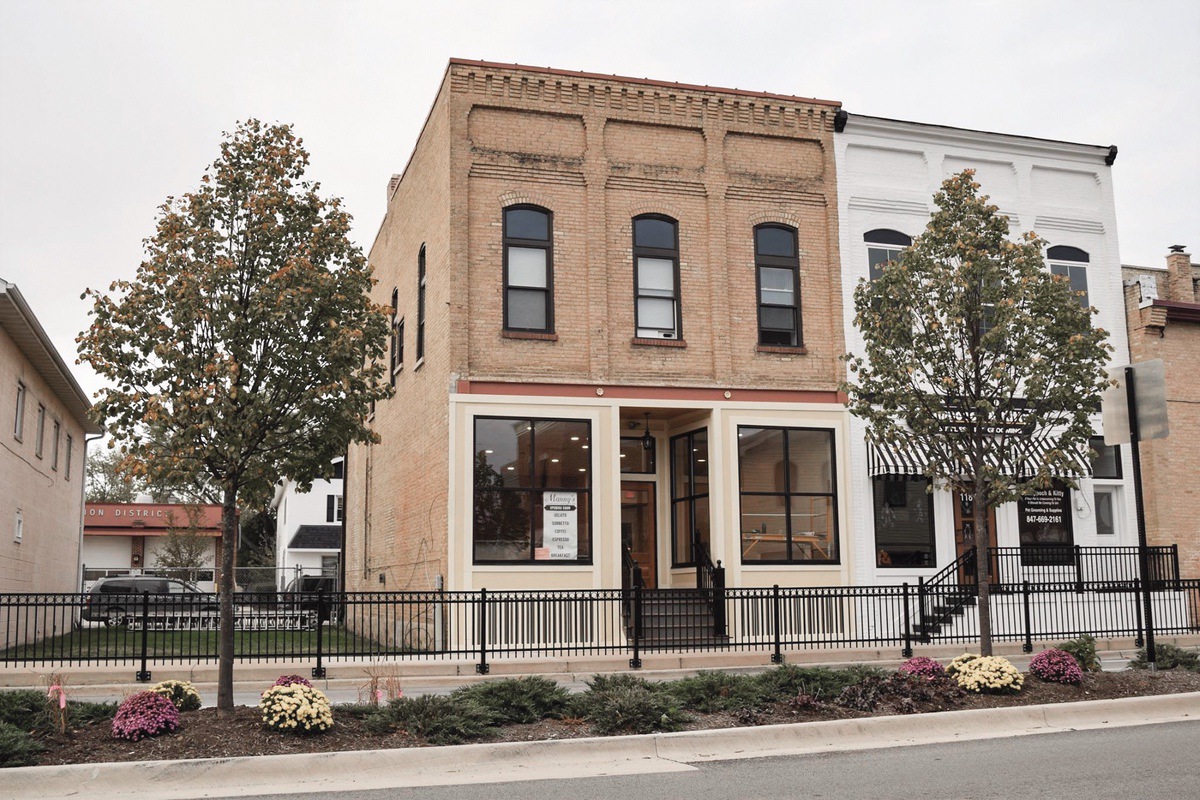HUNTLEY — The new Lincoln House and Co. Wine and Coffee Bar may soon be coming to the former Manny’s Gelato location on Main Street. The owners of the Lincoln Farmstead are the contract purchases of the building at 11808 Main Street. They are hoping for financial assistance through the Village’s Façade Improvement and Small Business Assistance Programs. The Village Board approved moving the assistance requests through the Village’s development review process. The owners hope to be open for business this Spring.
True North Properties requested authorization to negotiate an agreement to purchase the former Huntley Village Hall building at 11704 Coral Street. The developer wants to purchase the building and convert it from office space to a restaurant. True North says the building is needing interior renovation and possible expansion.
Dave Johnson, Village Manager, stated that “a redevelopment agreement would be required to establish the development and TIF reimbursement parameters” for the project. The board approved a resolution to begin negotiations with True North for the purchase and redevelopment of the building.
Core Huntley, LLC, has recently acquired the property on Route 47 south of the Sherwin Williams building for the proposed construction of a speculative multi-tenant retail center and a standalone retail building. Charles Nordman, Village Director of Development Services, stated that “Core has informed the Village that the buildings are at lease with Jersey Mike’s fast casual sandwich shop and two general merchandise retailers.”
Nordman continued, “One building would be a three-tenant, 6,375 square-foot single story retail building with the restaurant and a general retail user occupying the endcaps. The second building is a proposed 4,000 square foot structure for a general retail user.” The board approved the plans for the construction of the buildings.





