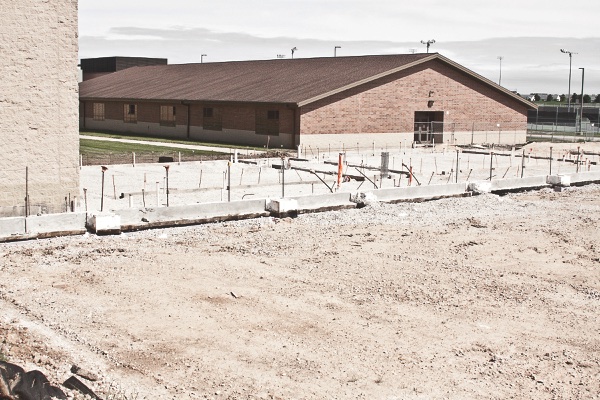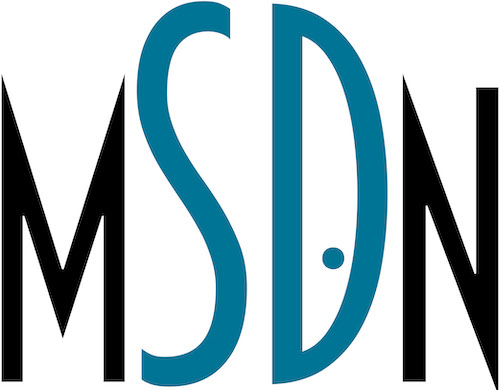That huge addition going at Huntley High School next to Sun City is a lot more than just more space, bricks, and mortar.
This $39 million project will dramatically change the look and scope of School District 158’s Harmony Road campus as the district attempts to accommodate more than 3,000 Red Raider students in its high school in the next few years. When this project (funded by a state grant) is completed in the summer of 2016, what will it mean and do for students? Teachers? Administrators? Visitors? The Sun Day put these questions to several district officials last week, and got some interesting answers.

The foundation laid here is for HHS’ new fieldhouse, one of the construction additions part of the 39 million dollar proj- ect to serve an increase in student population in coming years. (Photo by Chris LaPelusa/Sun Day)
First, an overview – The project includes construction of a new main entrance on the school’s north side (completed), renovation of hallways inside the present building (mostly done), enlarging the cafeteria and library and adding state-of-the-art amenities in both (underway), construction of a fieldhouse on the south side of the present building (complete except for the interior floor), construction of an additional access road from Harmony Road, closer to Hemmer Road (complete), reconfiguring and enlarging parking areas (mostly done), and a classroom addition on the west side of the current building (to be done next year as the final step of the project).
Upgrades to all of the exterior athletic fields and facilities were completed last year.
“Because we were so small compared to our student population, we were doing a lot of things in areas where they shouldn’t be happening,” said Dr. John Burkey, district superintendent. “We were out of gymnasium space and we had no fieldhouse, so a lot of athletic activities and storage was in halls and classrooms not designed for those things.”
He and Mark Altmayer, chief financial officer, listed some ways the project will improve the educational atmosphere for the Red Raiders.
First, the new main entrance is larger, more prominent and easily identifiable for all who enter, with a new welcome center.
“The former entrance just had a door that led to an office,” Burkey said. “The new entry will communicate a ‘Red Raiders’ community culture, and will project a ‘Red Raiders’ identity.” The school’s proposed mascot and new logo will be displayed largely and prominently in the entrance area and other appropriate locations.
“The fieldhouse will dramatically expand the school’s athletic, physical education, and gym space and take these activities away from academic and administrative areas,” Altmayer said. “The golf club will no longer have to store clubs in a classroom, and sports teams will no longer be conducting activities in hallways.”
The larger cafeteria will permit consolidation and scheduling of lunch times so students will be able to eat at more appropriate times during the school day. The larger library will accommodate more students at one time and enhance independent study.
The renovated school will have learning environments appropriate for 21st century learning. The building will have learning environments that are collaborative, and hallways will not be as crowded, because the student population will be spread out more evenly throughout a much larger facility. In addition, the classroom addition will provide significantly more space for the district’s collaborative and independent learning activities.
The new access road will separate most bus traffic from student, staff, and visitor vehicles, and will improve visitor access to the school’s popular Performing Arts Center and athletic events.
The building will have learning environments that are flexible and adaptable, as opposed to smaller spaces that only can be used one way by smaller groups.
“Wayfaring and welcoming signage throughout the building should enhance the flow of people,” Burkey said. “We feel the building is a community resource and will promote community pride, when details of how to implement that are worked out.”





1 Comment
So…I’m guessing these (needed?) renovations were not approved by the voters of D158 according to what I’m reading about a state grant. I am then presuming that no additional funding will be required from the taxpayers of D158 to run this facility. (Yeah right).